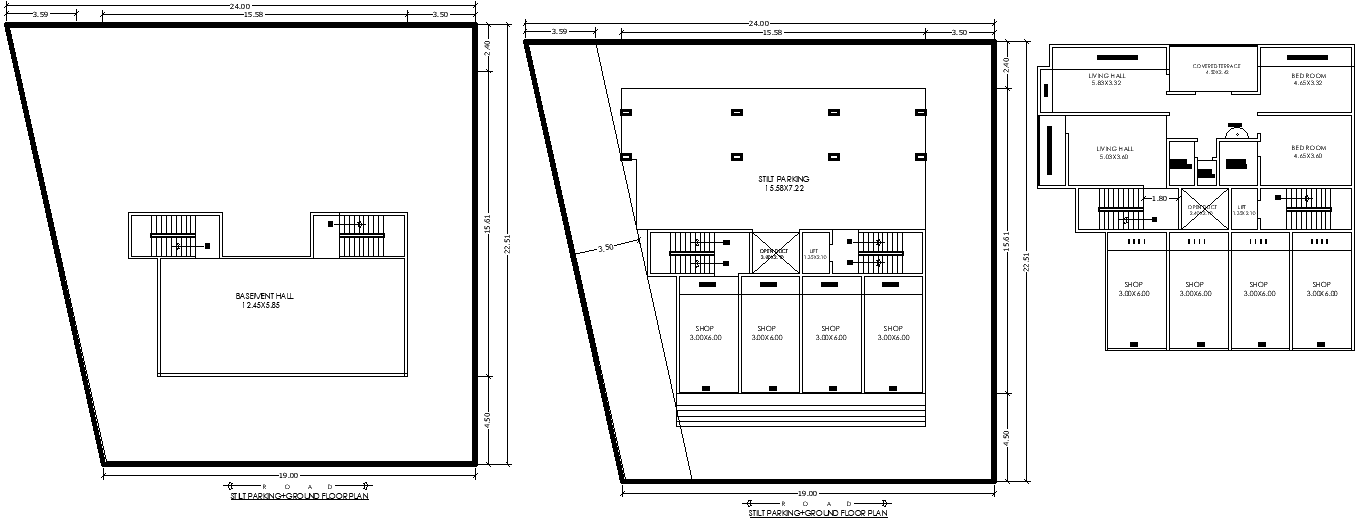24m x 22.51m Ground Floor House and Shop Layout Plan With Basement Parking Plan | Autocad DWG file
Description
This AutoCAD DWG file provides a comprehensive layout for a 24m x 22.51m ground floor house and shop plan, featuring a detailed design of the basement parking. The layout includes a stilt parking area, a spacious living hall, a balcony with a terrace, and a washroom. Ideal for architects, designers, and builders, this file allows for an efficient space arrangement combining commercial and residential features. The basement parking design ensures adequate parking for both residents and shop customers. Whether you're planning a mixed-use building or need inspiration for similar designs, this DWG file offers everything you need in terms of structure, layout, and utility.


